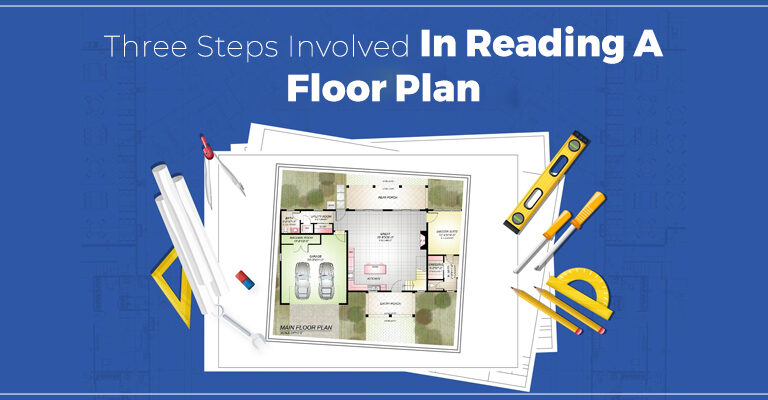Are you staring at the floor plan for too long, only to realize that you did not understand a tiny thing? Do not freak out; you are not alone. This small piece of paper with many dimensions and symbols is hard to decipher. However, with practice and basic knowledge, you can easily understand them.
A floor plan is a two-dimensional representation of your construction project, forming the first step in any construction project. Think of it like a road map that helps you drive to your destination. A floor plan is created from a bird’s view; visualize you peeking at the building from the top without the roof.
However, with the latest technology, civil engineering companies in Chennai can show you a three dimensional model of your project. You can see how your house looks after completion.
-
Symbols
Architects and civil engineers use diverse symbols to indicate the structural elements like windows, doors, walls and stairs; even the plumbing and electrical systems are included in the plan. Below are a few examples of the symbols widely used,
Door: It is indicated by dotted lines along the direction they swing open; a door usually opens to the side of a wall. The symbols are precise to the extent that you can differentiate single door, double door or sliding door. A double door looks like a letter M; two lines overlapping indicates a sliding door.
- Windows: Dotted lines or gaps specify windows. A fixed window, vertical sliding window and horizontal sliding window are a couple of examples.
- Stairs: A series of small rectangles attached together; L-shaped, Curved or U-shaped stairs are other examples.
- Appliance: A stove, ref and water heater are denoted in straightforward symbols; For instance, the refrigerator is represented by a small rectangle with two circles inside.
- Plumbing: The toilet cabinet and single or double sink are indicated by a single circle and double circle, respectively.
- Abbreviations: Besides symbols, a floor plan includes a handful of abbreviations; Some include CF – concrete floor; CAB – cabinet; CLG – ceiling; SD – smoke detector. There may be some slight variations in the abbreviations used by construction companies, so connect with the best individual home construction builders in Chennai to get a hold of the list of acronyms.
-
Dimension
The floor plans are drawn on a scale that matches your original construction. In India, the dimensions are denoted in feet and inches. The size and width of rooms will assist in purchasing furniture. The ceiling height is mentioned in the floor plans for each room. The top civil engineering companies in Chennai suggest that the modern trend is the high ceiling in the living room or entryway.
-
Material
Different materials are indicated with slight variations in floor plans. It may be strikes, dots, or checks indicating various materials like brick, wood, concrete etc. A thick and thin line differentiates the thickness of walls. The outer wall is wider than the inner wall.
There may be slight variations in symbols and elements based on the local region. Getting professional help is a bulletproof solution to making any civil changes. At Sathvik, the best house construction company in Chennai, we have dedicated staff to assist you.





