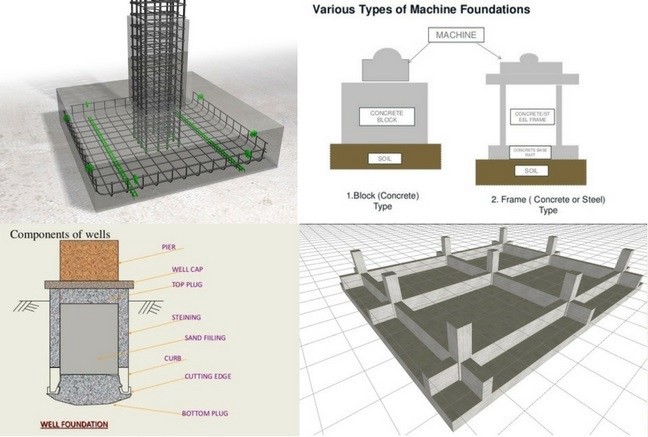What is the first thing a contractor does when they take up a project? Foundation is one of the fundamentals in the construction, which acts as a support system for the entire building to stand. Thus, the foundation helps handle and transform the building loads to the earth’s gravity. However, the foundation lies below the surface level and is considered the lowest-bearing part of the building. The building contractors in Chennai are the best in laying foundations, depending upon the type of soil and structure. So, it is essential to choose a foundation type that is strong enough and supports the building for a longer time. The building contractors consider the factors like climate, region, budget, and design before choosing the home foundations. Every foundation has its advantages and disadvantages. Hence, in this post, let us see some common types of foundations for a stable structure. So, let us start by knowing the common foundation types to choose the appropriate one that fits your building.
Full basement:
The primary foundation type used in the construction industry is the full basement. The full basement consists of an 8 feet hole or more, with footings placed from the frost depth and walls around 4-inch thickness. The walls are made of concrete, blocks, panels, plywood, and pressure-treated wood. The full basement is entirely underground and can be left unfinished for utility purposes. The leftover area of the full basement can be used for plumbing, water systems, and even for additional living space. The best house construction companies in Chennai suggest having a full basement type for the house owners who wish to have extra living space. Even the ranch-style homes include the full basement to expand them out in the future.
Crawl space:
Another foundation type is the crawl space commonly used for modern homes. The crawl space foundation is where the entire building load is placed on the short columns. For moisture evaporation, the civil contractors in Chennai or other places include these columns. The structure is raised 2-3 feet above the columns and can be considered as a mini basement for the building. The crawl space foundations are ideal for families who desire additional space under their homes. The building owners can also insulate these basements with foam for reduced energy efficiency.
Concrete slab:
Thirdly, the concrete foundation is laid on the soil directly without leaving any storage unit. So, before laying the foundation, the ground has to be levelled and dug for the foundation to be built. The ground is spread out with gravel before pouring the concrete to form a 4-5 inch slab thickness. The concrete slab is one of the reliable, low-cost options and appropriate solutions for modern house owners. These concrete slabs frost at their minimum in warmer climates.
Hence, these are three common types of foundation and optimal choices for any building. Therefore, approach Sathvik – the best civil construction company in Chennai for a supported and stable foundation for the longevity and integrity of your house.




